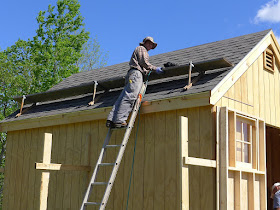We did manage to set up some staging and got most of the roof trim done in preparation for the shingles . Though we came up short on material for the sub-fascia so I just tacked up some temporary three quarter inch thick scraps so we could get proper spacing on the aluminum drip-cap on the eves .
So on Saturday with much nicer weather we got a good start on things . We got some felt paper stapled on and the aluminum drip-cap on the gable end rakes .
Ben was a bit uneasy doing roof monkey duty .
But I got him started on the shingles and left him to it .
While I got busy building the front door .
Soon he was high enough to set up the roof brakets and move the planks up on to the roof .
And I sheathed the door .
Dressed it up with some trim and fancy hinges .
And before I knew it Ben had finished up with the shingles on the first side .
While Ben tore down the staging on the far side and moved it to the right side , I made up a window frame for the back gable end .
Just a quick and dirty frame to hold the glass we saved from the old salvaged sky-lights .
Good enough for a barn .
Soon enough Ben had us ready to get started on the second side of the roof .
We put up some felt paper . . .
Ben was still shaky on the 2x4 walkers with his hard sole boots .
In no time we had put up half a dozen courses . But then the generator ran out of gas to keep the compressor going so that put an end to using the roofing gun .
So we set up the roof brackets and moved the planks up on to the roof .
And left Ben to peck away at it with the hammer .
It don't look half bad for a quick and dirty barn . Next chapter we'll finish up the eve-end sub-facia , make a couple more window frames , get those installed and put up some corner-boards .





















Now Ben needs a really big dog...
ReplyDeleteNo need, he has some good neighbors that are armed to the teeth to keep watch on the place. Every afternoon the whole neighborhood lights up with the sound of target practice just to let the fools know.
Deleteyou got alot done today
ReplyDeleteTechnically today (Memorial day) I got nothing done, other than build a nice lentil and leftover pork roast stew for supper. But on Saturday we did get a fair bit done. Ben did the hard part.
DeleteLooking really nice. I studied the pictures that showed your scaffolding and how you worked on the roof carefully. I've long considered building a permanent scaffolding on both side of the house, down on the "deep" end where the drop from the roof to a cement slab is about forty feet. It's not good ladder country.
ReplyDeleteI am not a fan of heights either. About 25 yrs ago a staging plank broke under me and I fell two stories breaking both ankles. So I tend to be very cautious when it comes to heights. This is just the quick and dirty scaffold made up with what we had on site. I am sure it is not OSHA approved. There are several options that are a bit better than what we did. But we were not so high up either. Had we not sheathed the walls with T-111 which is both sheathing and finish sidding, we could have drilled 3/4 inch holes in the wall and bolted through my big wall brackets which would make it safer. On your log cabin you could just put up wall brackets and leave them up permanently if you don't mind the unsightliness of them.
Delete