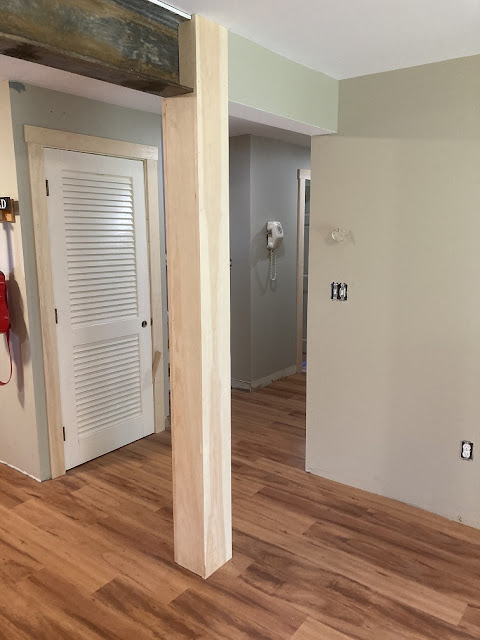OK where were we? Last post covered the project that got put on hold last December .
October 2020 we had installed the little special order transom window that took for ever to arrive because the first time around it was lost somewhere at Home-depot and they could not find it despite confirming to us they had received it .
By this October when I got the call that all the subs had done their bit with electrics , heat , plumb-ering drywall and flooring and I was able to come back and finish the job , it had been decided that the little transom would not do and we needed a bigger window .
Yanked the little transom window and installed one twice as tall .
And made it all pretty again .
So now we can move on to the inside and get to play with the trim .
The Atrium door also needs trim .
And the new fire rated entry from the garage also needs dressing up
So this time with the full "office" set up we go to task
Garage door gets trimmed out
As well as the new window I just put in
Atrium door gets extension jambs and trim too
And some impromptu decorations
Guest bedroom window get the same treatment
As does the little box for the the transformer to the under counter lights for the kitchen upstairs
With a lid to hide the works
Laundry and furnace room doors get the colonial molding replaced for the fat 1X
As well as the little utility closet .
And then there is this ugly Lolly column holding up the steel beam . Need to dress that up some how .
So I built some structure around it to be able to attach things to
And encase it in 1 X 8 pine
There that don't look so bad now
The steel beam to remain "au-natural" looks like it dies into the post now
The toy storage cubby I built four years ago gets trimmed out to match the rest of the space
Along with baseboard all the way around .
Stay tuned for the next chapter in the saga when we build barn doors and book cases . For now my back decided to start acting up again so I need to give it a couple days rest .
























Nice job Mike! I do like the larger transom window. I thought the nekkid lolly column gave a great counterpoint to all the beautiful trim and casings. Can't please everybody, so why try... I do think the steel I beam left original is cool!
ReplyDeleteYea the original idea was to have a bench under it and a pegboard coat rack on the wall between them. But with the bigger one you can actually see out on the back yard. The post was originally wrapped in rope and there was an ever so tacky bar coming off it. Most of the trim will be painted white. In the next installment I build a short book case between the post and the wall. The steel beam needs some cleaning up and a hit of phosphoric acid to bring back the bluing on the steel.
DeleteTidy job fella.
ReplyDeleteThat's what we try to do in this line of work.
DeleteThat place is finishing up real nice, Mike!!!😊👍
ReplyDeleteSlowly beating it into submission. Polyurethaning the barn doors I built right now . As soon as I hang those I'll post more pictures.
Delete