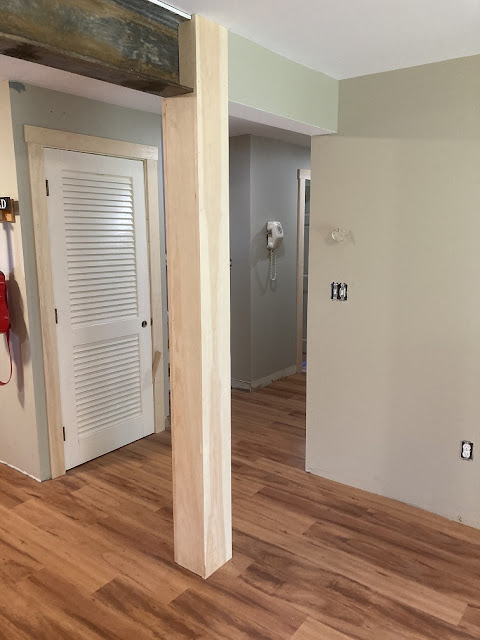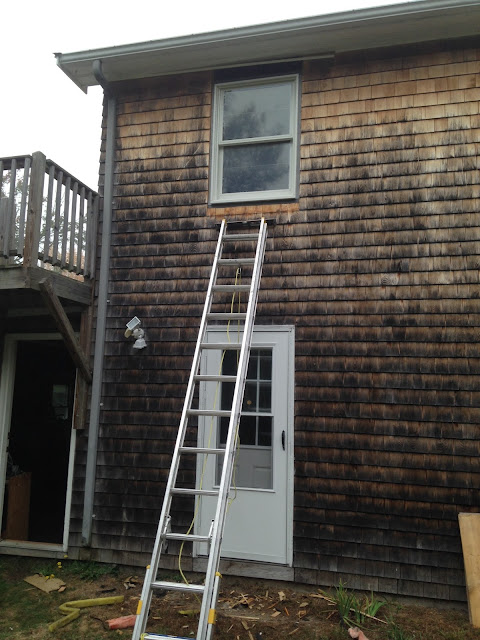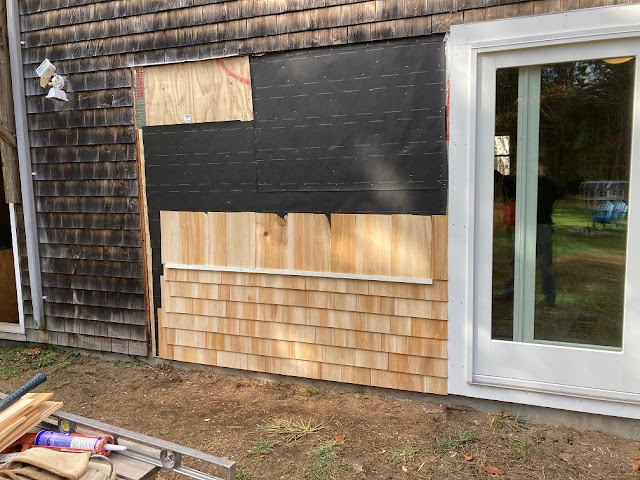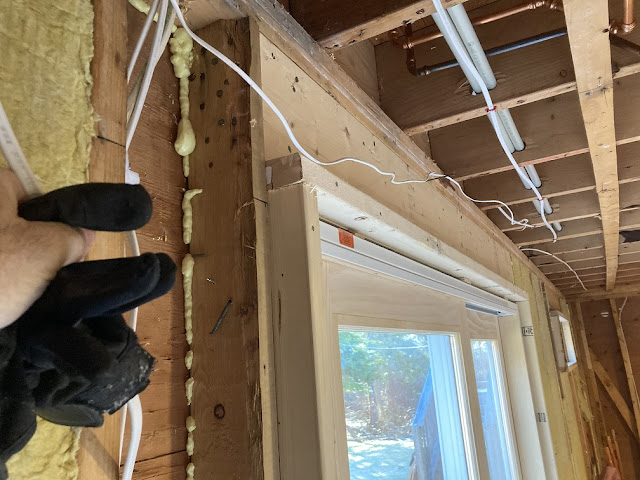Fall of 2020 a repeat customer called to put in a couple windows and an atrium door.
High up on a ladder on the second floor too . . . . oh my aching knees . . . and the inspector had to inspect
Thankfully only one window was on the second story
That's the south face of the house I was working on . New upstairs window is in yet to be trimmed .
And that's what it looked like on the inside when I started . New atrium door to go where that window is .
Strip the drywall and insulation , build a temporary support for the upstairs .
Cut a big hole in the wall , install a six foot header, and remove the temporary support .
inspector pays a visit
He's cool with the progress so far
Install the new door
Yank and replace a window just to the right of the new door .
Yank the old door
. . . . and find this mess in the sill
Repair and replace the sill , frame in the old door for a new small transom window and sheathe over .
More sill rot just to the right of the door . . .
Excise and rebuild
and sheathe
Replace two more windows and trim out
Go back up the ladder and trim out the first window I installed
Glad the ladder part is over with .
Start patching in the cedar shakes on the wall where the door was and we had all the sill rot .
Got most of it done and left the space for the small transom window yet to arrive as it is a special order
By this point I am feeling a bit worn out and this is where the original scope of the project was supposed to be done . . . . but as things often are its an evolving process . . . so . . .
. . . we move on to the interior work . Those nasty ass barn boards are coming off .
Pepsi can time capsule found behind boards . The pull tab and graphics style dates it to 1973
I frame in a new six foot opening to the small side room with blocking provisions for the installation of an overhead rail for two three foot wide sliding barn doors .
Opposite wall with the entry from the garage . . .
Barn boards also removed to be replaced by drywall .
Inspector seems to be impressed by my geriatric fumbling .
Special order transom window finally arrives so I install it .
And trim it out
Back wall in the small side room to be moved back a couple feet only as far as the water supply line allows .
Wall gone
New wall built
Plumber is called in to re route pipes once hidden by dropp ceiling to now fit flush and within the new wall . He turns out to he a total mook and cuts my new wall to shreds . He is promptly told to leave and never come back and loses contract to install new heat pumps .
I repair the wall , frame in old bedroom door and frame out a chase to hide the upstairs sewer pipes .
Once the electrician does his thing the rock wool insulation goes in .
Windows get framing extended by two inches for two inch thick foam insulation to be added .
Doors get the same treatment .
Strapping goes up on the ceiling in preparation for drywall
Two inch thick foam goes over the studs , note electrical boxes also firred out two inches .
And strapping goes over that .
Note that by now we are into early December 2020 and we have snow on the ground.
After a one year hiatus waiting for others to do plumbing , heat pumps , drywall and flooring in early October 2021 I finally got to go back and start on the interior trim work . . . next post will be the show and tell on that .























































































